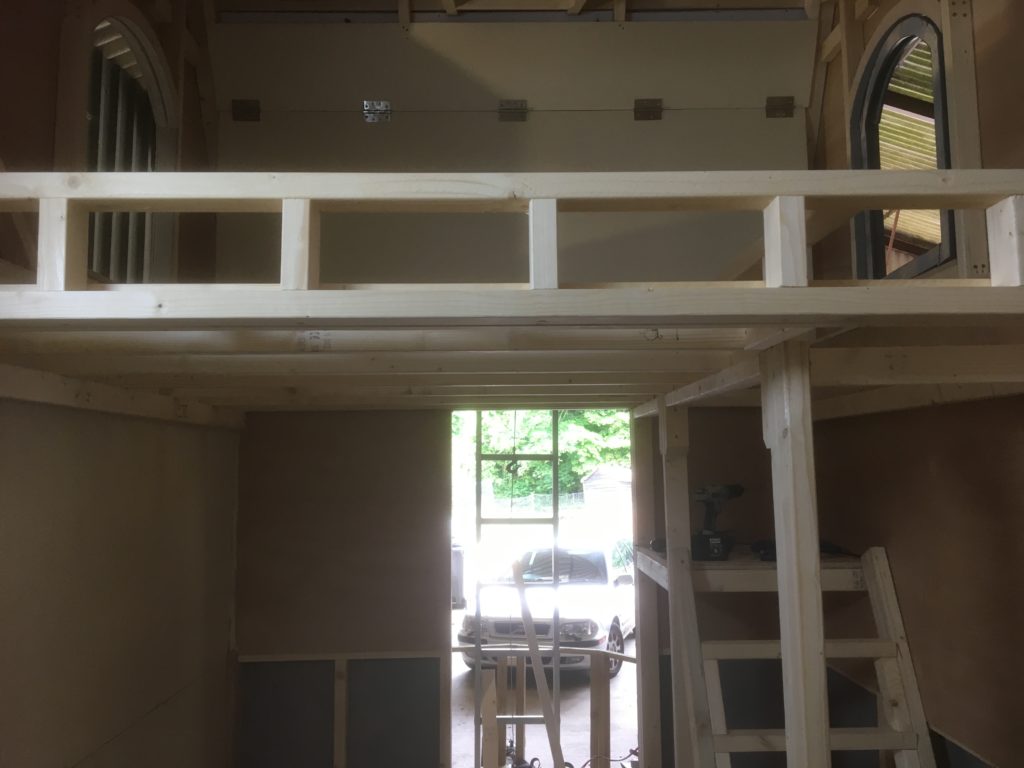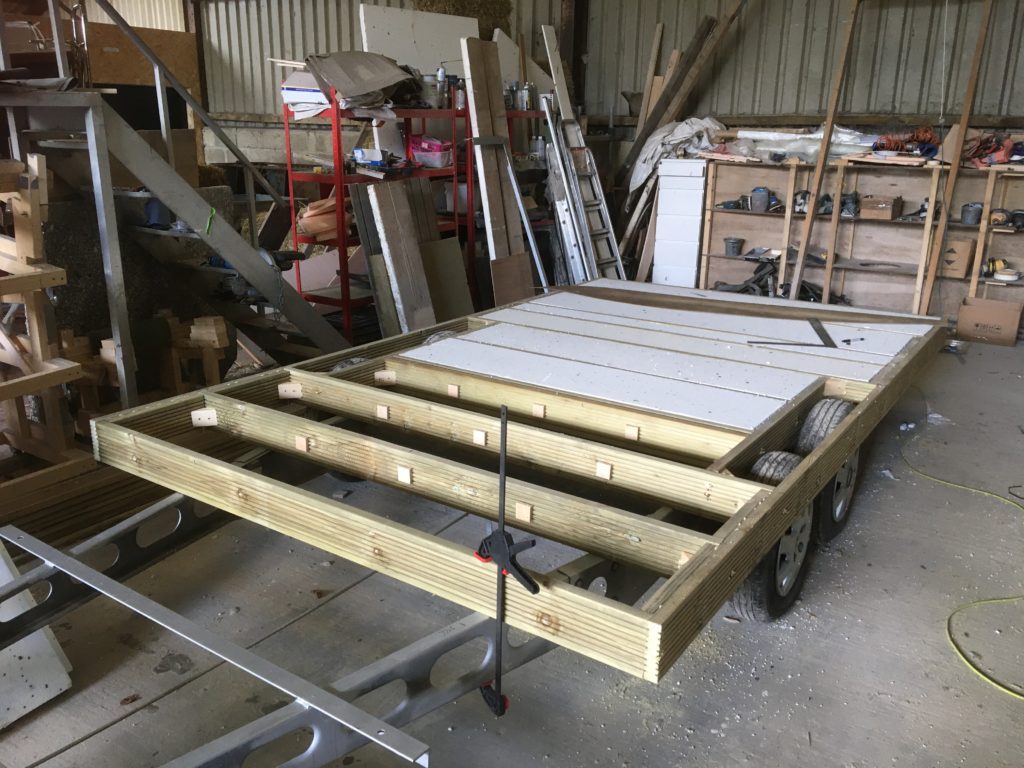Welcome to my
Cottage on Wheels
website
Thank you for visiting my website.
My name is Edmund Sylvester. I am a retired boat designer/builder and I designed this double-decker mobile ‘cottage’.
I have been building it as a retirement project but, alas, I now have to put it on the market as an ‘unfinished project’ because my arthritis has suddenly worsened to the point where I can no longer hold power tools or get up and down a step ladder.
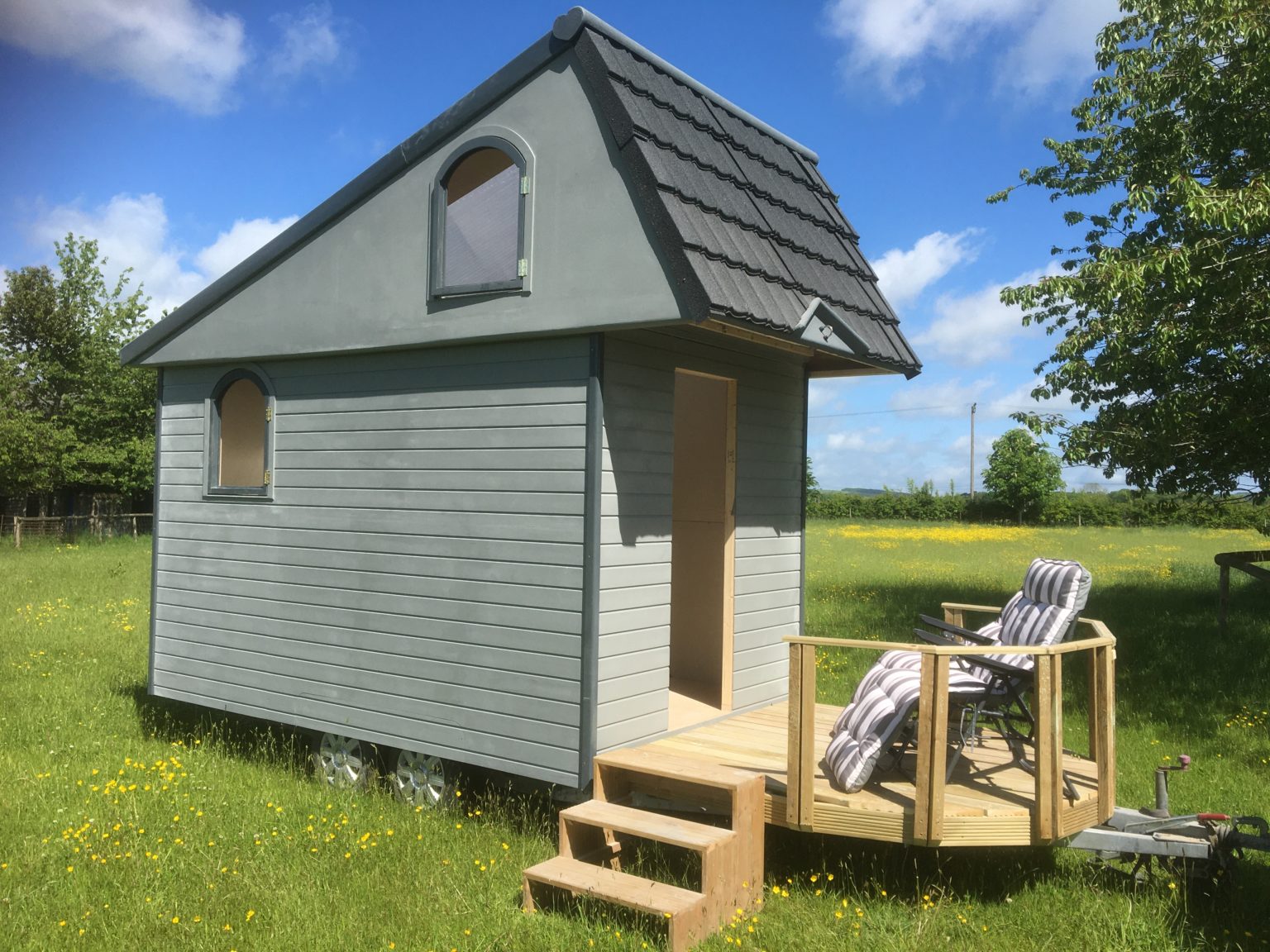
The ‘cottage’ features a loft bed which has enough headroom for two adults to sit up in bed and read a book or watch TV – leaving the ground floor relatively unencumbered. The small landing alongside the bed platform has full headroom.
The ‘cottage’ also has its own on-board ‘patio’ with enough space for two deck chairs or four folding chairs and a small round picnic table.
The structure is fully insulated and has double-glazed windows (toughened glass).
Inside, even allowing for the area occupied by the steps up to the bed platform, there are still some 70 sq ft on the ground floor, which should be enough space for a shower/WC compartment, small kitchen and dinette, if required. The overall size is 2.4m (8ft) x 6m (20ft) including the ‘patio’. The interior measures 2.1m (7ft) x 3.3m (11ft)
To increase the feeling of spaciousness, the long sloping roof has an 8ft x 4ft panel of translucent triple-wall polycarbonate which provides thermal insulation as well as letting in light.
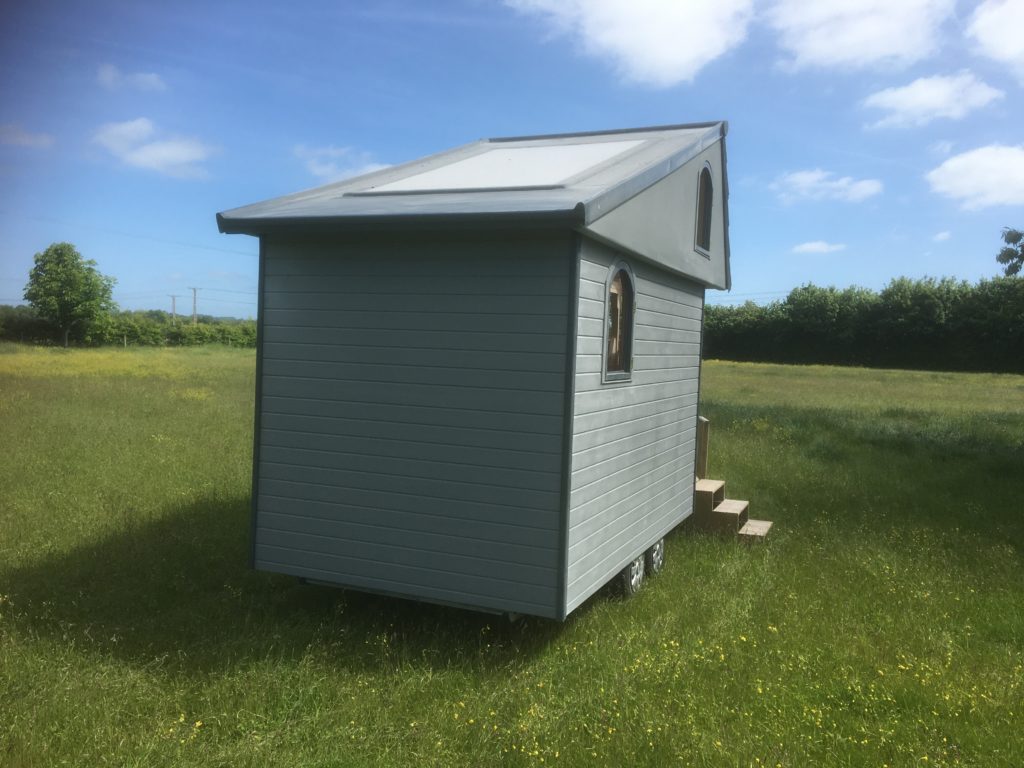
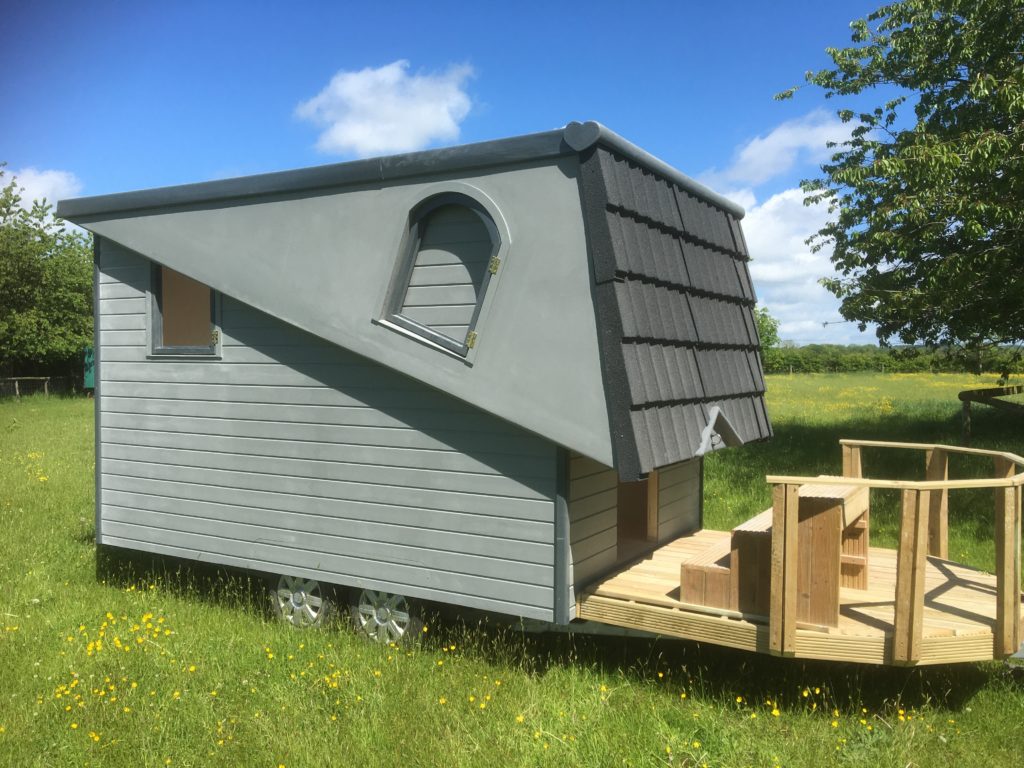
Another unique feature of this design is that the roof pod can be lowered to facilitate transport, manoeuvring on site or cleaning/maintenance – not that it will need much maintenance as the roof surfaces are sheathed in glassfibre (with a 25 year guarantee).
Please note: this cottage, though mobile, has not been designed to be street legal!
Please also note that the twin axle Al-Ko galvanised caravan chassis on which the cottage is mounted and which is in full working order is not new.
Though the ‘cottage’ is still a work in progress, the exterior is almost complete. The top surfaces of the roof pod are finished while the sides, like the main body, have received two coats of a two-pack epoxy primer and await only a polyurethane top coat in a colour of the new owner’s choice.
Internally, I have reached the point where, if I go any further, I would be fitting the cottage out according to my own preferences – which might not be what a new owner actually wants.
So, for example, some of the paneling has not yet been attached because I don’t yet know what – if any – wiring or plumbing needs to be installed behind it.
